The Expansion
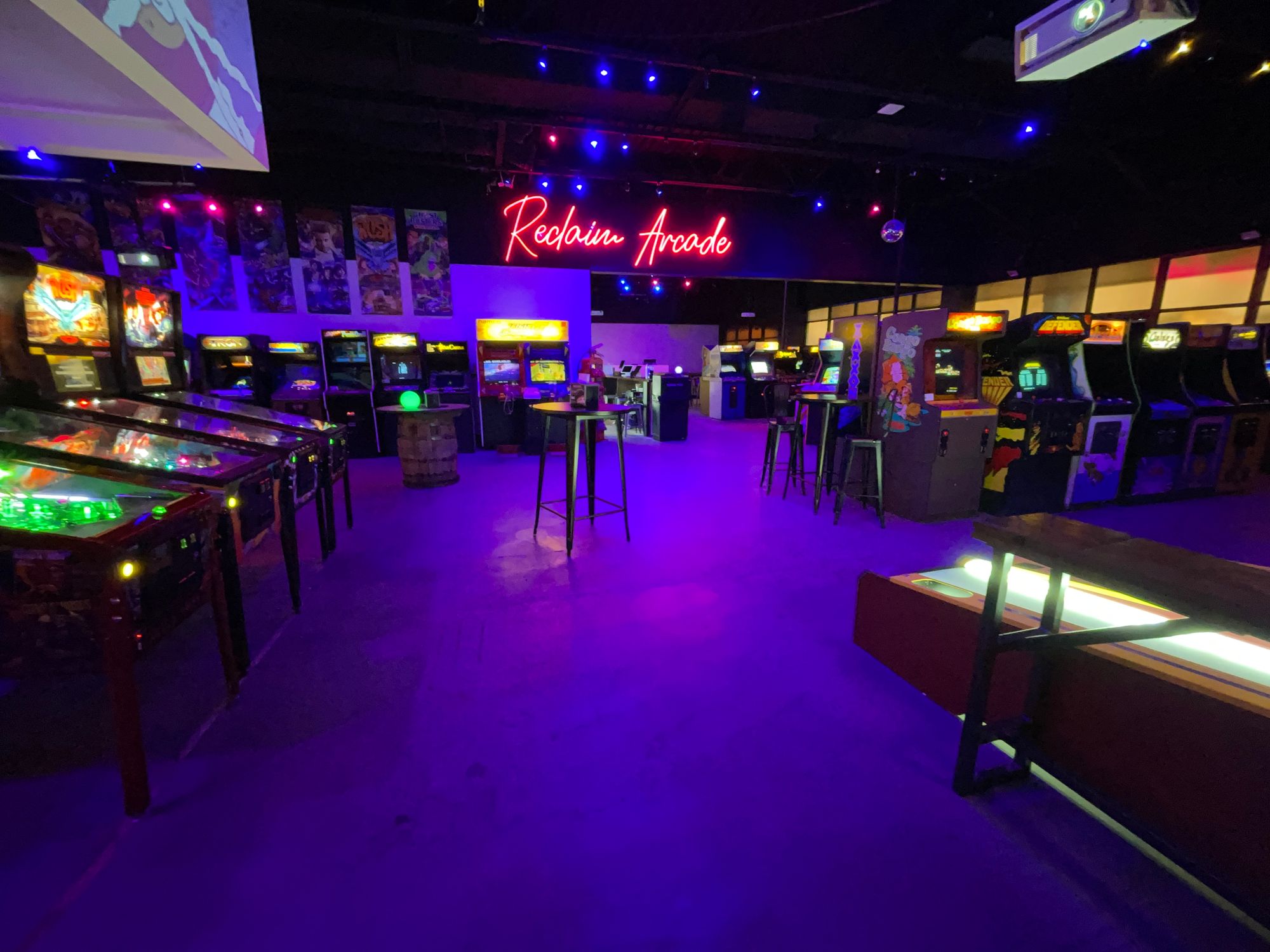
This post has been several months in the making, in part because of just how long this evolution of the arcade had taken from concept to completion, but also because I strategically wanted to wait until after Reclaim Open to talk publicly about it. I do love a good surprise and while many still tell me that pictures don't really do justice to what we've done here, I wanted everyone to experience it for themselves in person without any of the background of what has gone into it. This post will also be a lot of inside baseball but it's therapeutic for me to tell the tale and perhaps interesting for others to get a behind the scenes look at what the hell Tim has been up to the past 12 months. :)
"The Expansion" is how I feel like I've referred to this for quite awhile now, whether it was referencing a reason for why I couldn't budget new games right now or scheduling around construction work being done, my life has very much revolved around the ongoing expansion. Readers may remember the status of the arcade from year one updates here and here. I also talk at length about a lot of the event work we were doing here. It became pretty clear as the arcade started to see larger growth that we needed a bigger boat. Our busy Saturdays were turning people away due to the crowds and regular feedback was that the arcade was amazing but that it gets really busy and was sometimes not enjoyable due to that. While for sure a great problem to have, it was still a problem. Meanwhile what had become of the Reclaim Hosting office was primarily storage as everyone was fully remote at this point and the space was turned over to the arcade for use. I began discussions with a local contractor we've used for other work before in May of 2022 to talk through ideas on how we could expand the arcade into the adjacent office and make a larger arcade area. From those initial discussions came this floor plan:
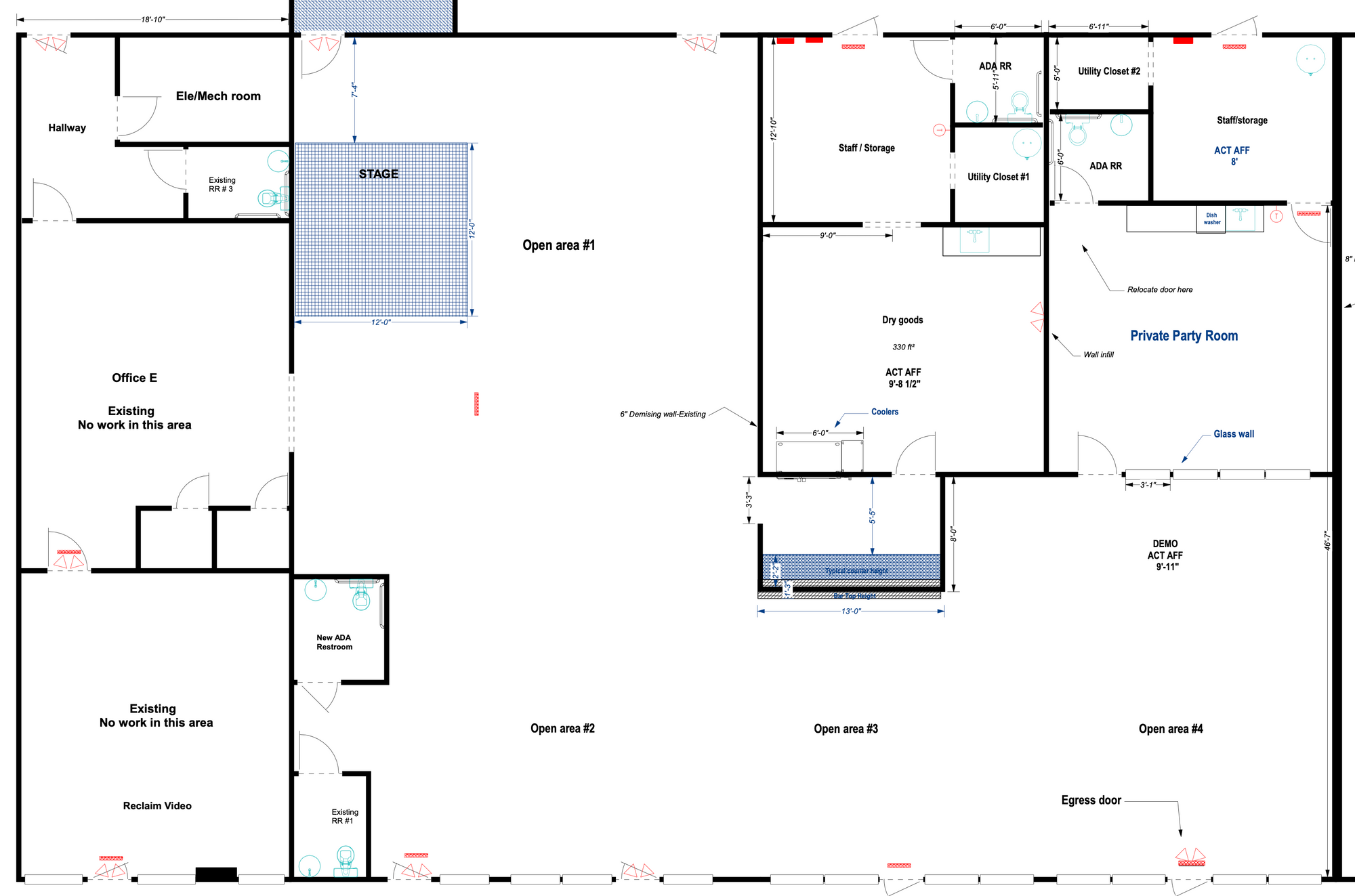
The noteable changes to the existing floor plan were that we would remove the primary walls separating the arcade from the party room that we had built as well as the hosting office, we'd move the party room to the back of the hosting office, move the bar area to be larger and more centrally located in the arcade, and build a small stage area underneath the existing video wall (you can read about that video wall here). This was really exciting because look at all that space!! Also we were utilizing a lot of the existing infrastructure of the building, not making sweeping changes as much as tearing down walls and rearranging so how expensive could it really be? hahahahaha......hahaha....ha.
Right.
So I got this floor plan in early June, made a few minor updates and sent back. I was told at the time that their team should be able to get started after some other projects finish up in July. We were shooting for having it all done by Halloween. I should have been more persistent because the next communication was from me on August 1 where I still had not even received a quote and obviously had concerns about the ability for them to get permits and complete the work. 2 weeks later I received a quote that was quite a bit more than I had budgeted for (let's just say about as close to 6 figures as you can get) and a pretty weak promise that while Halloween was tight they'd do their best. At this point I didn't have a ton of confidence but signed the quote. I met with the construction team in early September briefly for them to go over the project but then it had been crickets on anything and by the end of September I demanded a meeting to figure out what was going on and learned that we had hit a snag with the city during the process of getting permits. Without going into too much detail when we first opened the arcade the location was zoned for office use. Getting it changed would have required an architect to do a full set of drawings but they grandfathered us in to allowing the use case without that. Well they were no longer going to let that go anymore which meant to expand the arcade now was going to require an architect.
Ouch.
Clearly I had to let go of the dream of having this done by Halloween, or even in 2022. But onwards. I asked for an architect and was recommended Melissa Columbo who turned out to be absolutely incredible. She was a huge fan of the arcade and had done this type of work for other businesses and new exactly what we needed. She helped draw up a full set of documents that not only would get us the proper change of use with an increased occupancy, but would also streamline a few small parts of the floor plan for better use in the back storage areas. Plus she laid it out with furniture and games and that was really cool to see. Here was the second draft of the expansion:
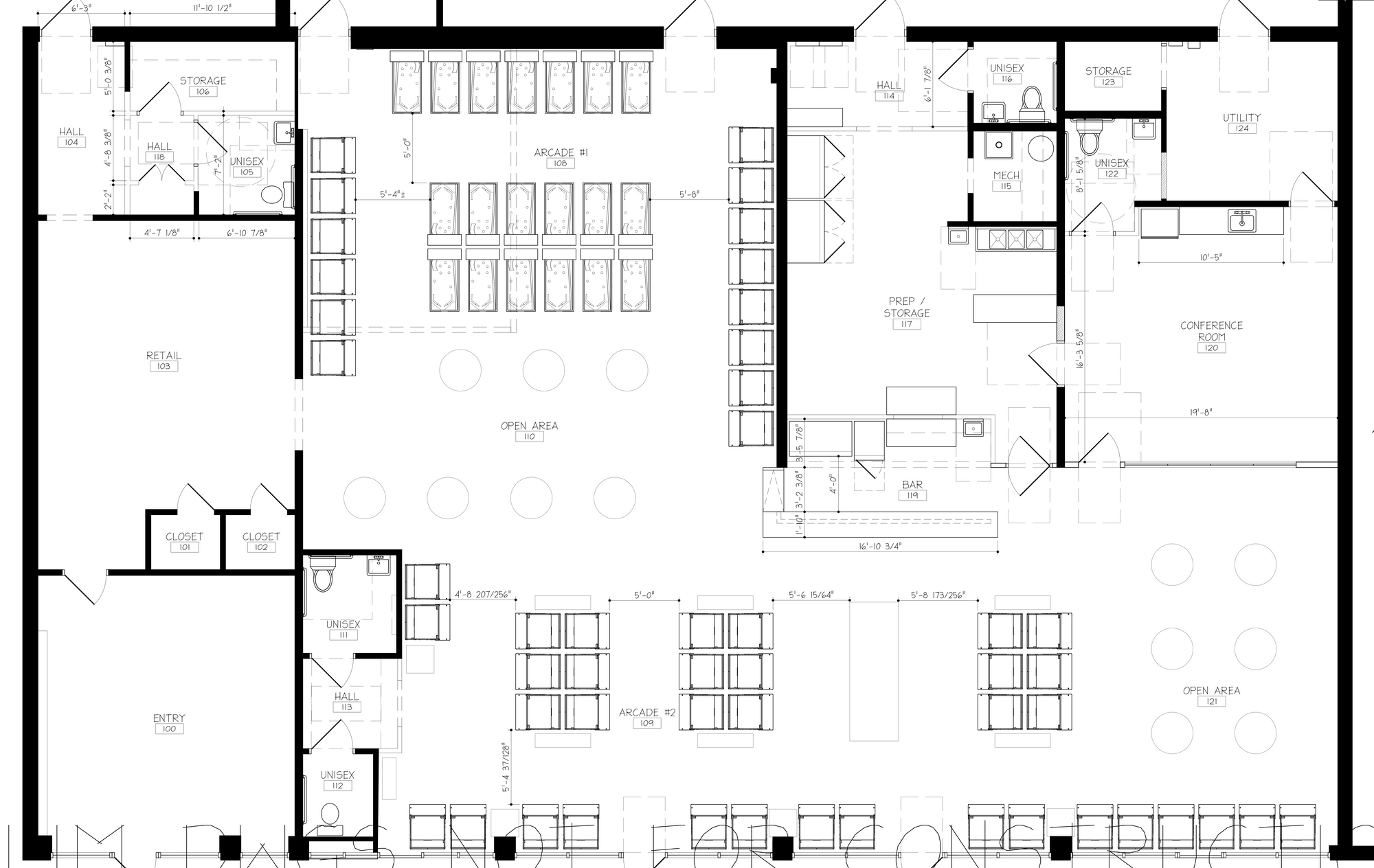
Notable changes here were that we dropped the idea of putting a stage under the video wall, rather we would utilize the area in front of the party room for that. The bathroom in the party room was expanded to meet ADA requirements as well as the bathroom behind the living room becoming accessible to the public and larger. You can also see behind the bar that the "kitchen" (we don't actually do any cooking inside, it's all on the food truck) has a 3 compartment sink and better arrangement which was her idea for a potential future of it being a true kitchen. With these new plans the city was happy and gave preliminary approval in advance of permits being issued once the project was submitted. Now to just get a new quote and timeline from the contractor.
Keep in mind by this point it's December and now I was told the new amount was 50% more than previously quoted due to all the changes, and also they likely couldn't start work until February. Sigh......y'all. It's been a trying year for me, let's just leave it at that. Despite a ton of emotions what I can credit the contractor with was that they gave me a Gannt chart with detailed milestones and timelines for each phase of construction with the goal to be completed with primary work by April 1. The deadline of April 1st was very important to use because I had committed to hosting a very large group on that date on the assumption that of course we'd have space for them, construction would be completely done by then. At the time of those discussions never in my wildest nightmares did I think in December I'd still be struggling to get permits and even get started. But there we were and I did contact at least one other company who confirmed both the budget and timelines were pretty consistent with where they would be as well if not higher and longer so I signed the paperwork and we got started.
I wanted to show everyone on our social media channels what we were up to at this point so I used the floor plan to build out a 3d model in Sketchup and learned how to generate a video from that to do a fly through of the new space. It's pretty cool to go back and watch now after seeing how close it actually resembles what the space has become.
One of many challenges was that we were committed to never closing during this process. We are closed Monday and Tuesday and don't open until the evening Wednesday-Friday so that helped. The first stages of demolition were in the hosting office behind the scenes which was no problem, but at the point we needed to demo the party room we needed to have a functional party room that could be used even if it meant people would need to walk past some dusty areas. The new party room came online March 15, just one month after work had begun.
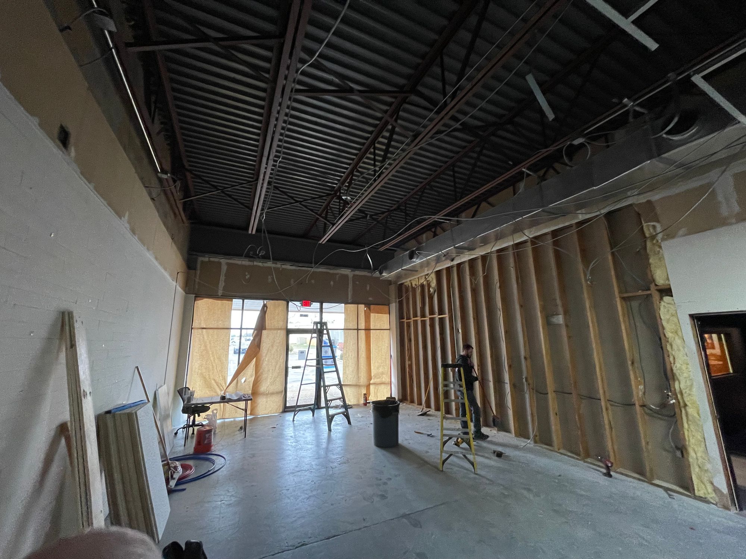
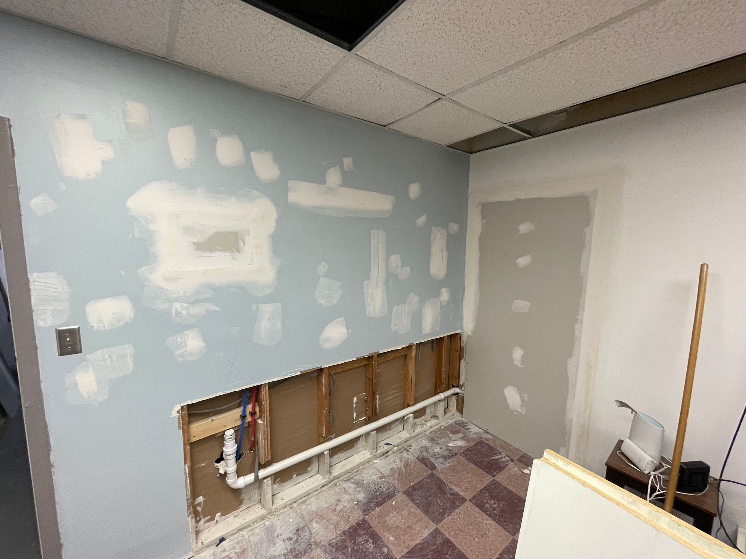
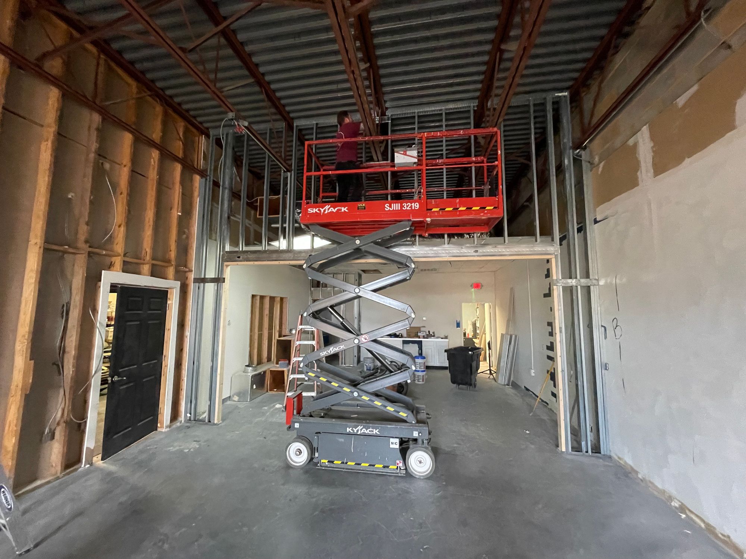
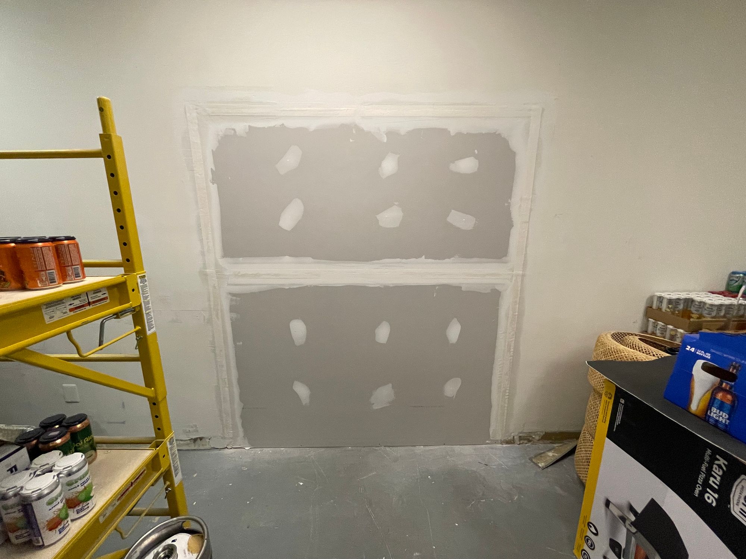
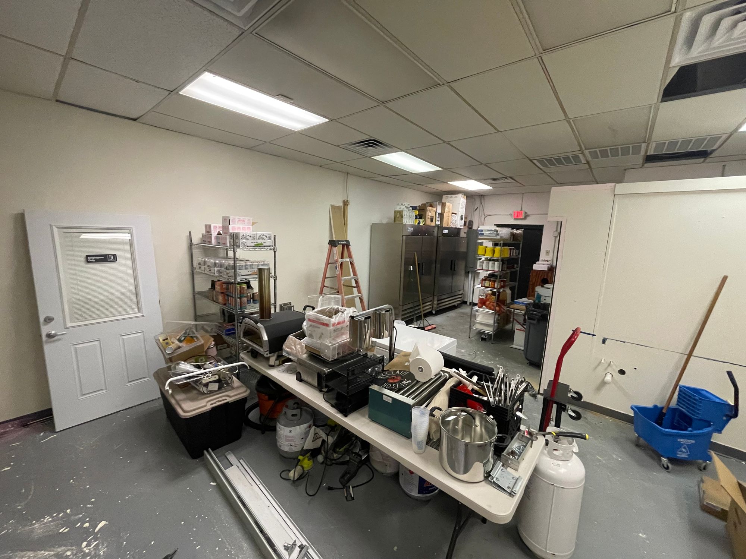
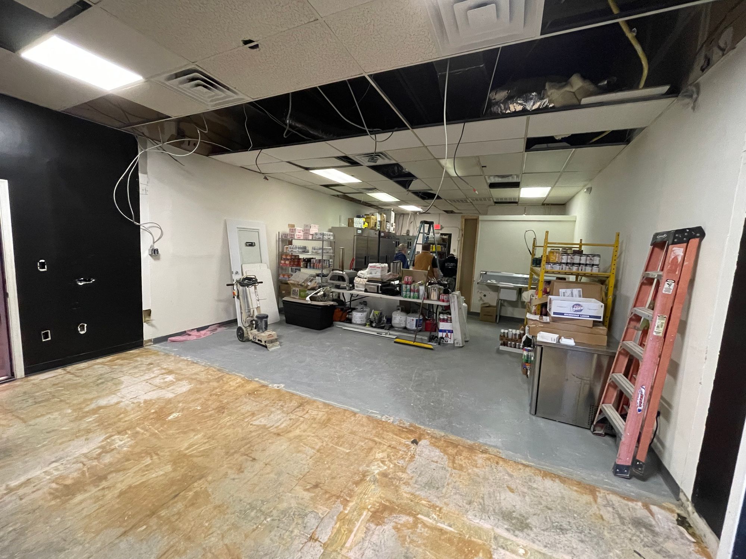
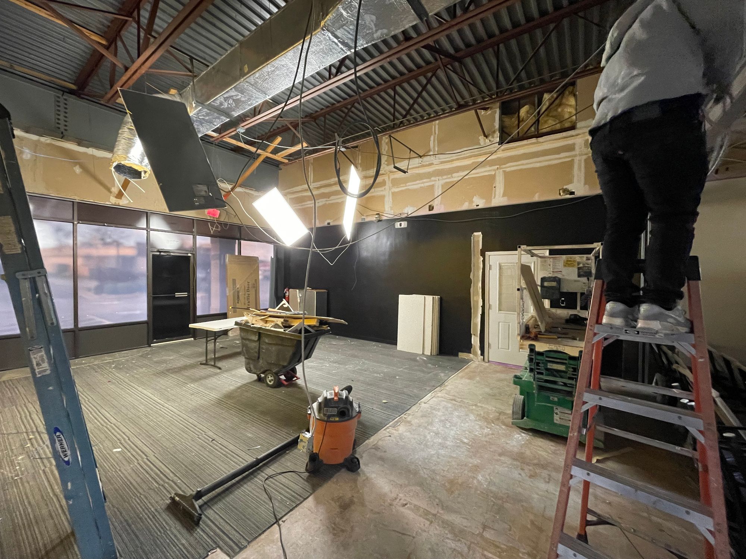
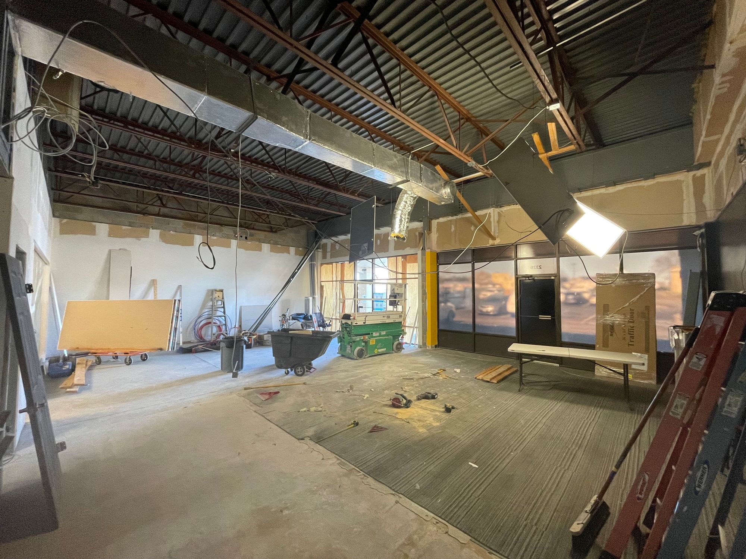
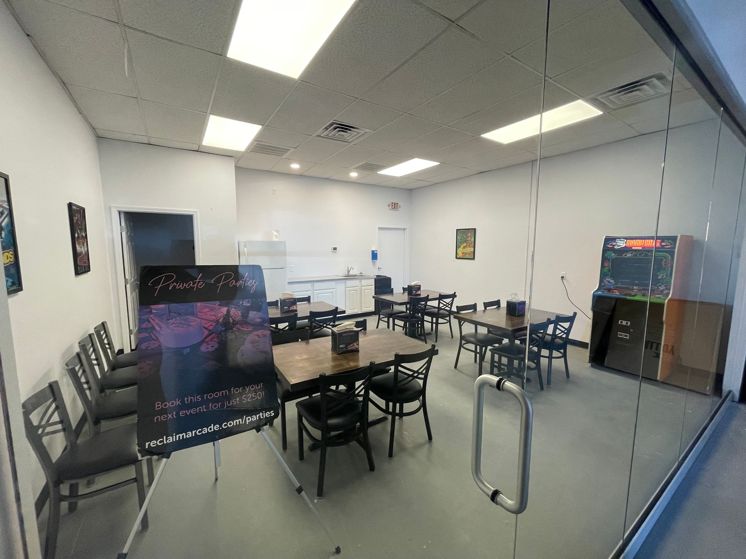
Meanwhile one of the games I had been promising folks I would add to the arcade for a year now was Skee-ball. Those things are huge so I knew I would have to wait until the renovations were complete but I had gone ahead and ordered them and when the boxes showed up it's the closest thing to a panic attack I've ever had as I had to figure out how to get them into the building.
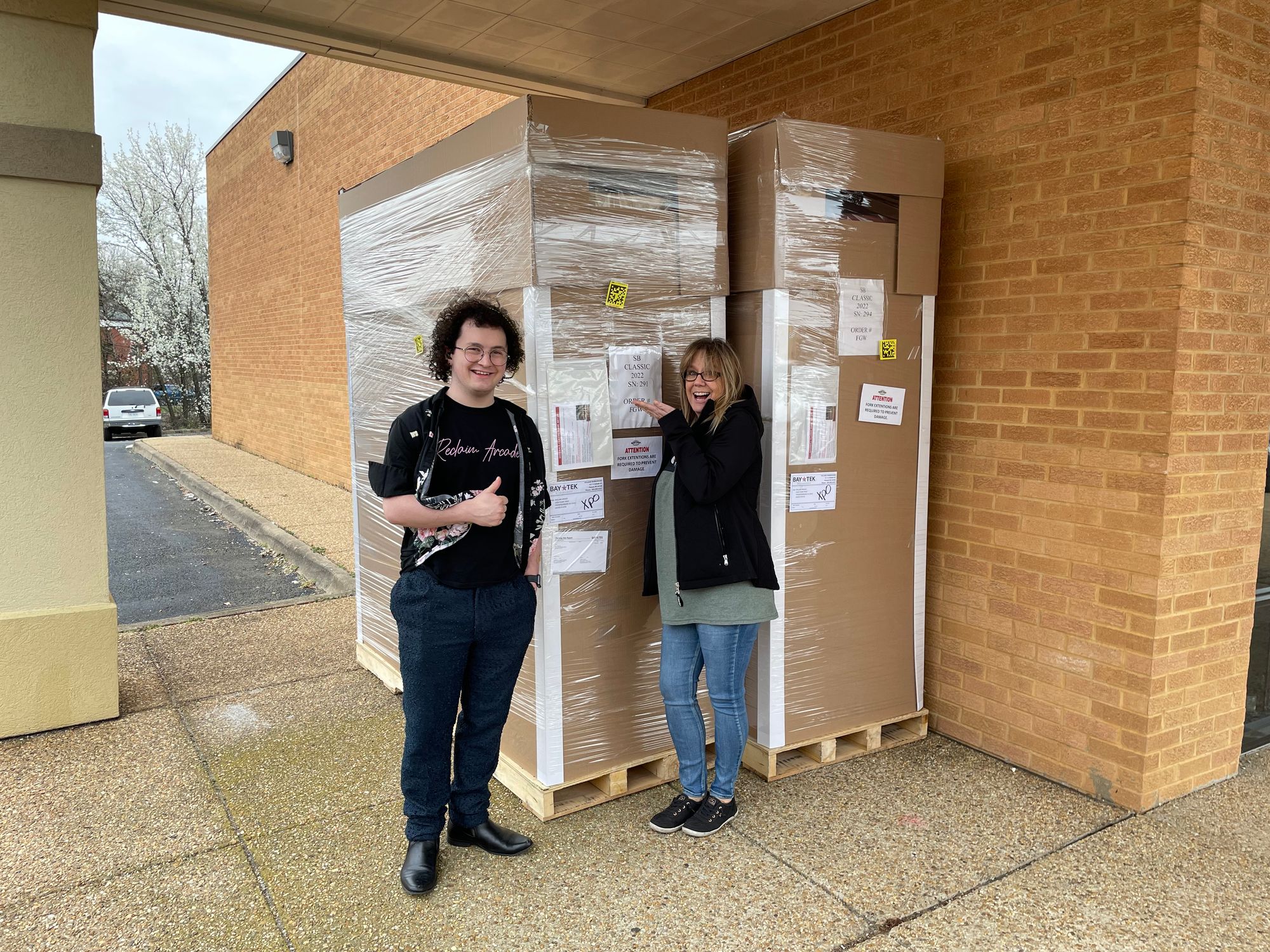
Turns out once we unpacked them they were two pieces that could be tipped down to bring through a door. Thank God.
Another project I took on as an addition to the expansion was in relation to the new music area outside of the party room. We had a modest DJ booth but I knew we wanted to do more with a better speaker system so I ordered a high end sound system with 2 x 3-way JBL SRX835P Speakers and a Dual 18" JBL SRX828Sp Subwoofer. It was a learning experience to actually fly the main speakers from the ceiling and get that all wired up. I had also asked the constractor to add lots of power in the ceiling so we were able to utilize a lot of DMX lighting we previously had on a truss and hang it directly into the ceiling.
The other thing with that area that was begging for art was the back wall.
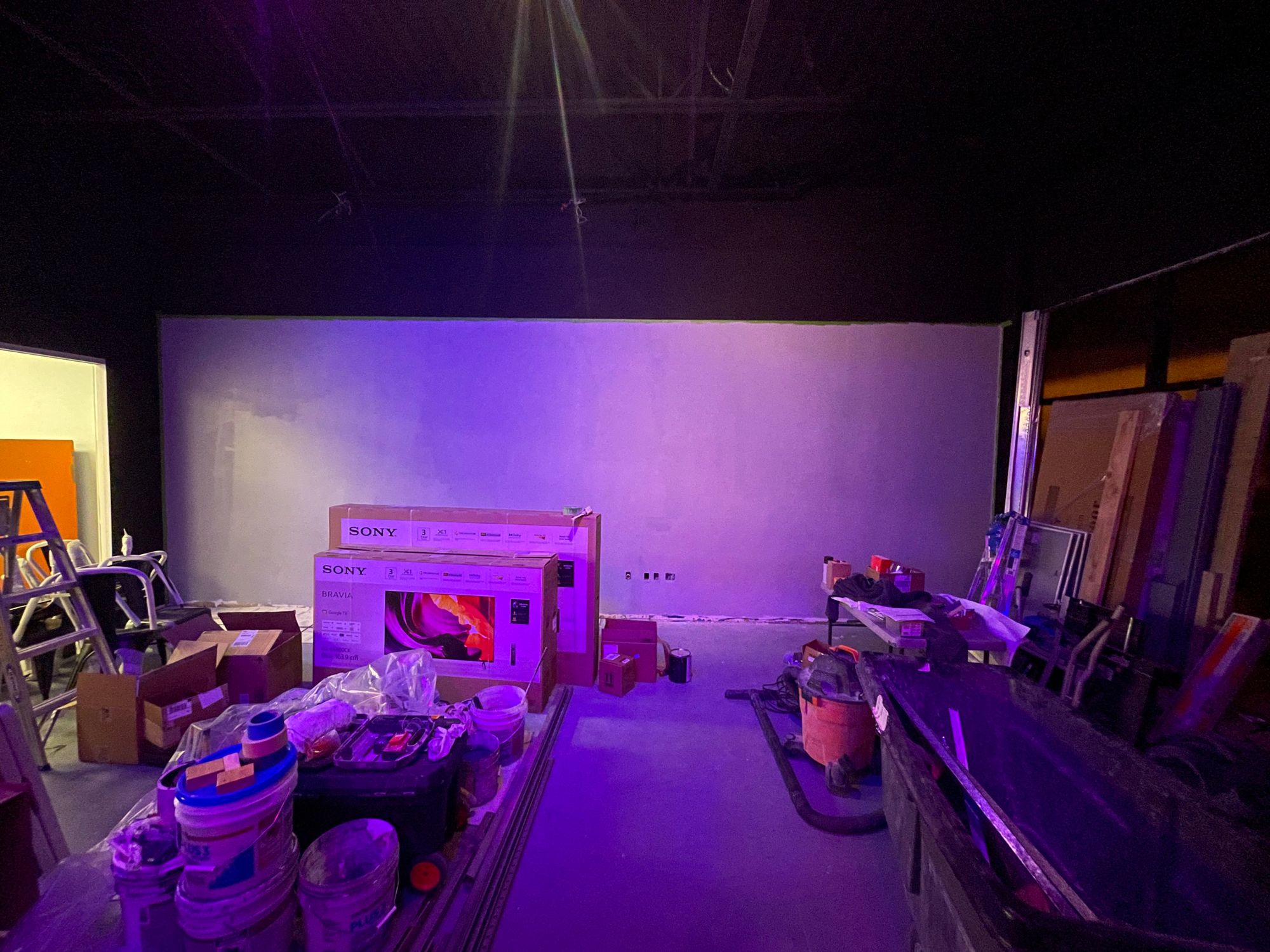
Even amidst all the dust and mess of construction I could see that back wall was a wonderful focal point and just begging for a video wall similar to what I had done before utilizing projection mapping. I purchased 2 x 4k DLP projectors, painted the full back wall with high contrast projector paint, and wired everything up to a computer to drive visuals. I'll have a whole post about the technology and how I'm doing visuals for events to make it all work but here's a snapshot of how this all ends up looking in action:
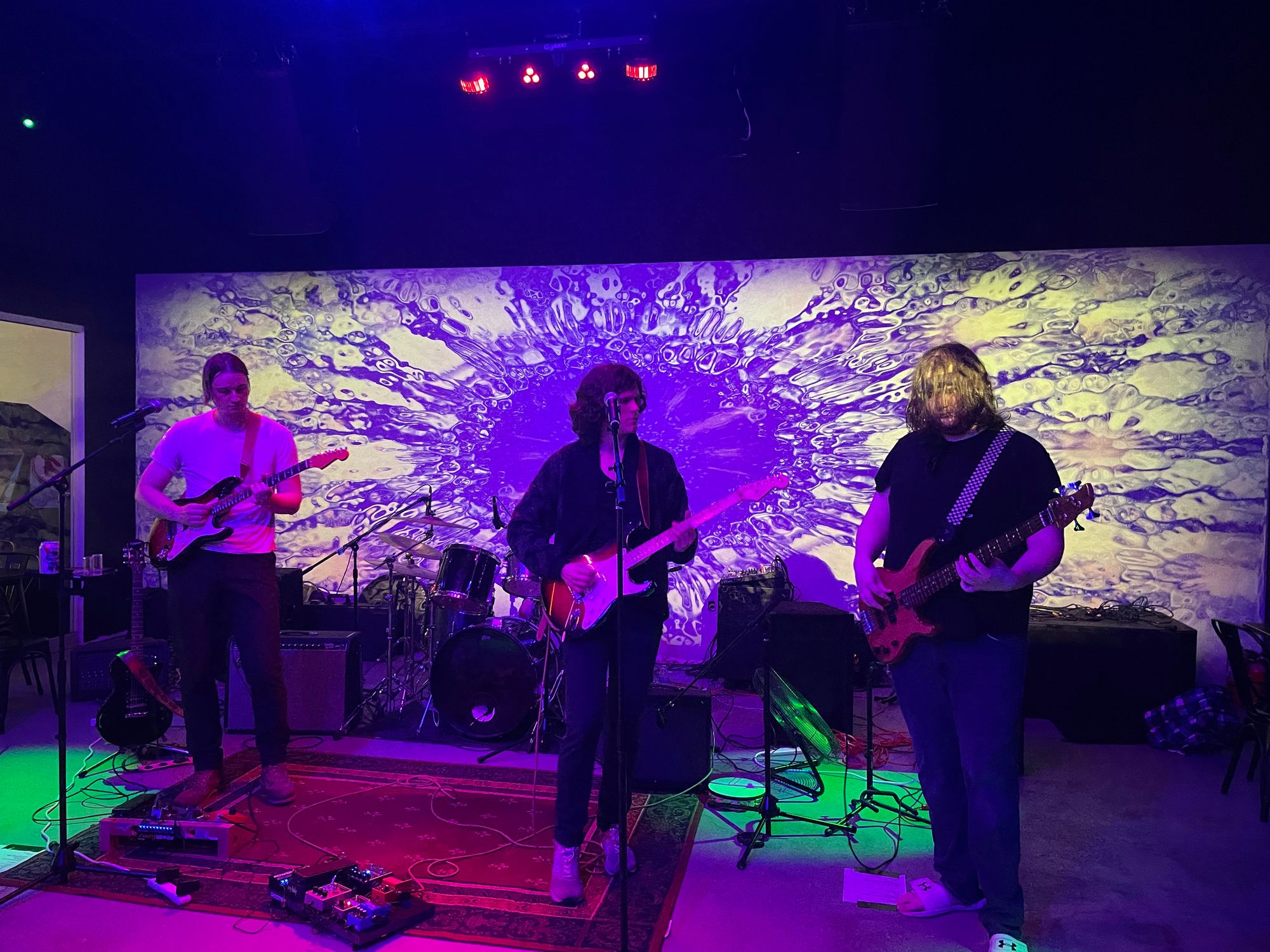
Going back to the construction things continued to move very quickly and I'm pleased to say the crew held to their word and had all the public areas of the renovation done in time for us to host the massive event on April 1st. Since that time we've continued to grow into our new space and we're really enjoying the additional room and upgrades that we've done. Here's a final gallery of photos showing off the current look of the arcade as well as some action shots from a few recent events.
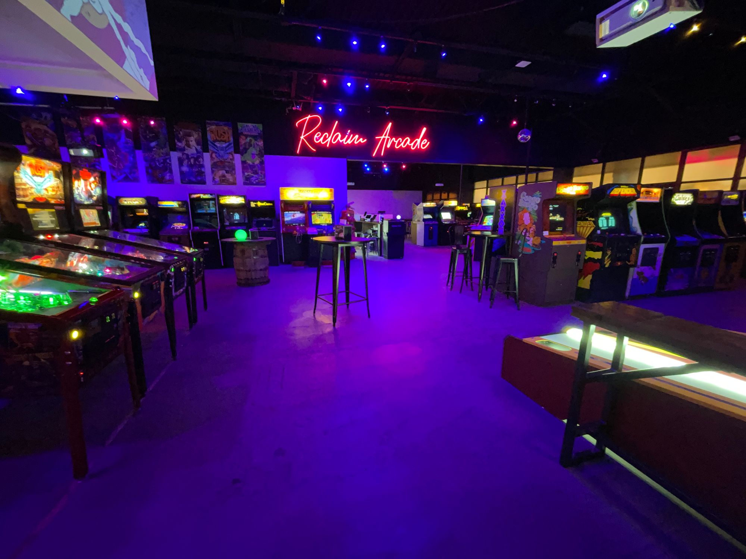
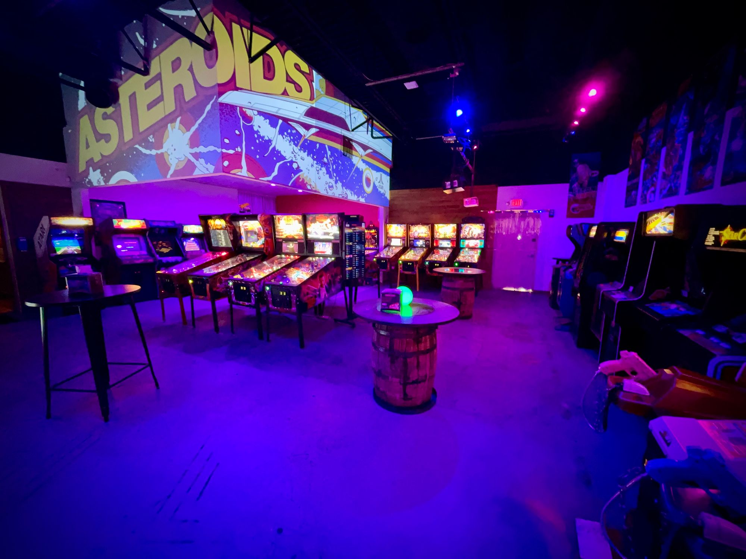
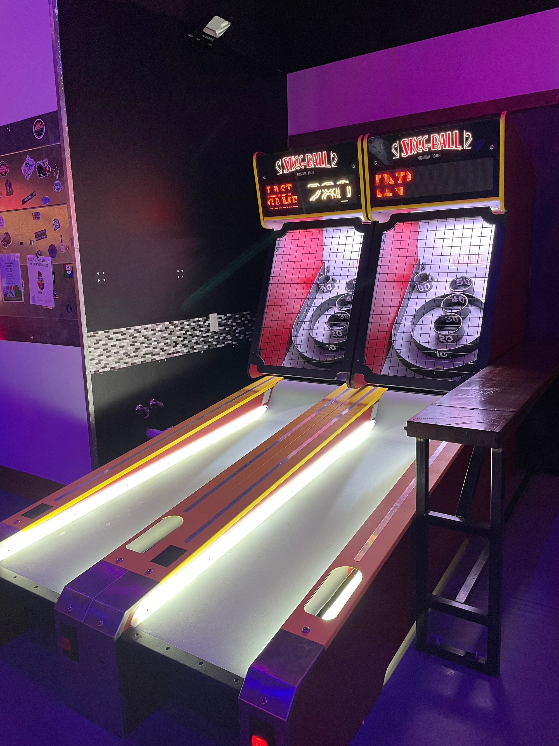
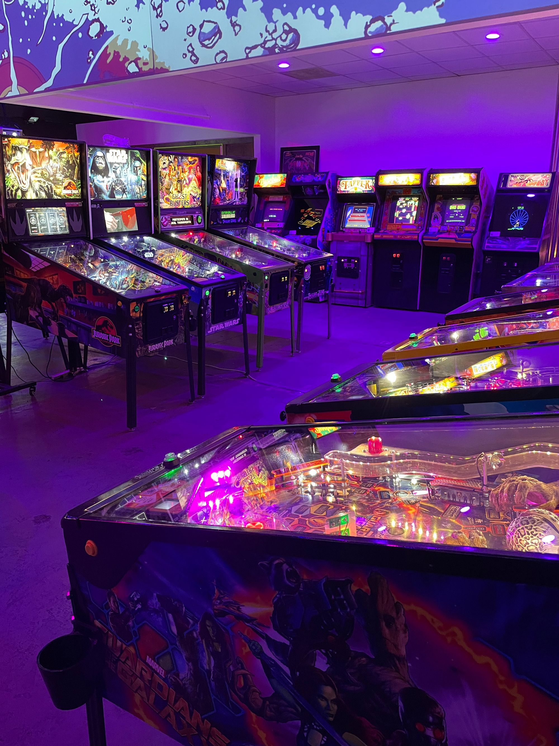
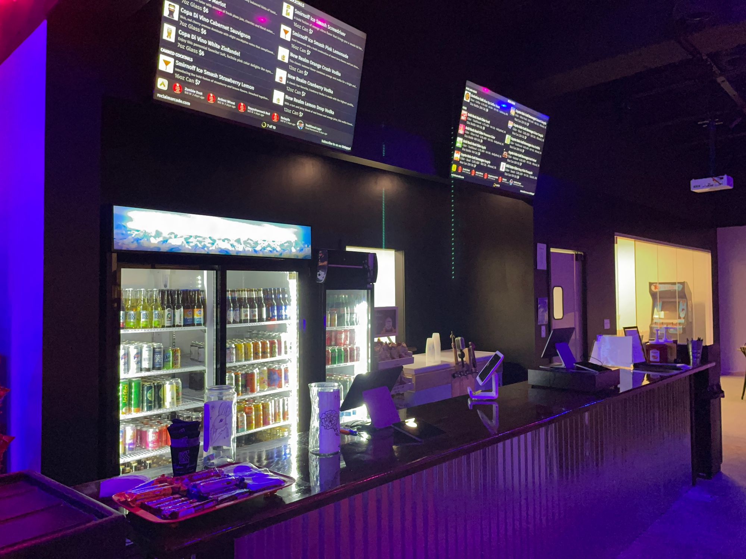
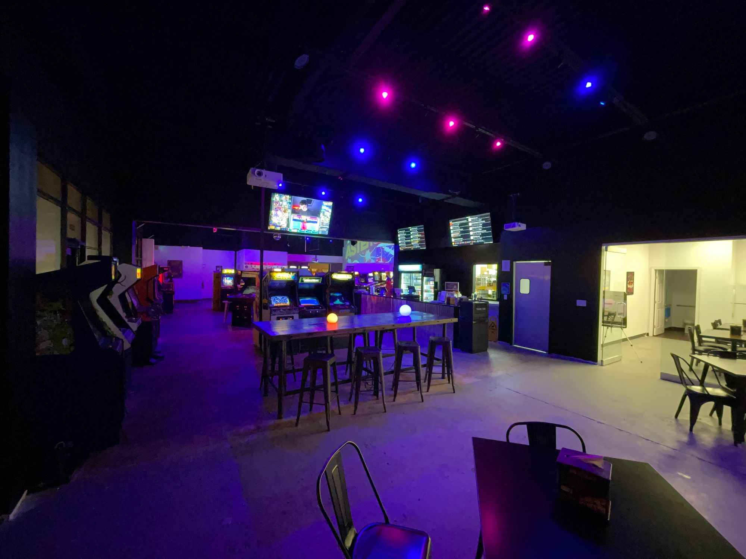
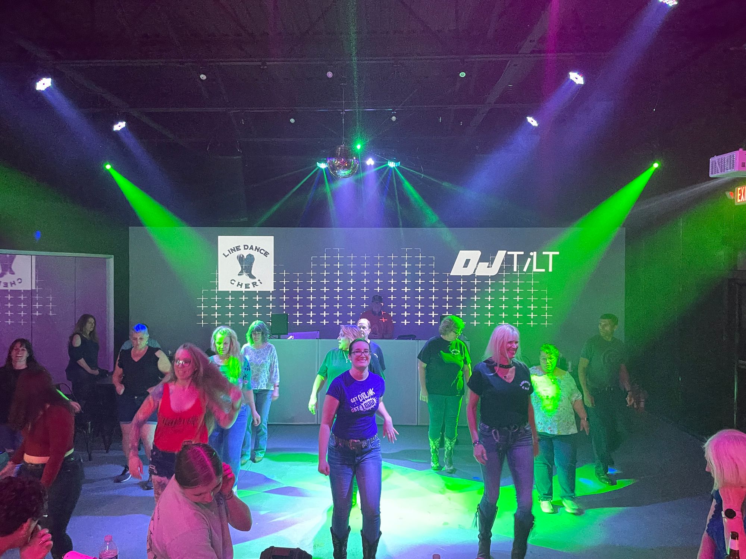
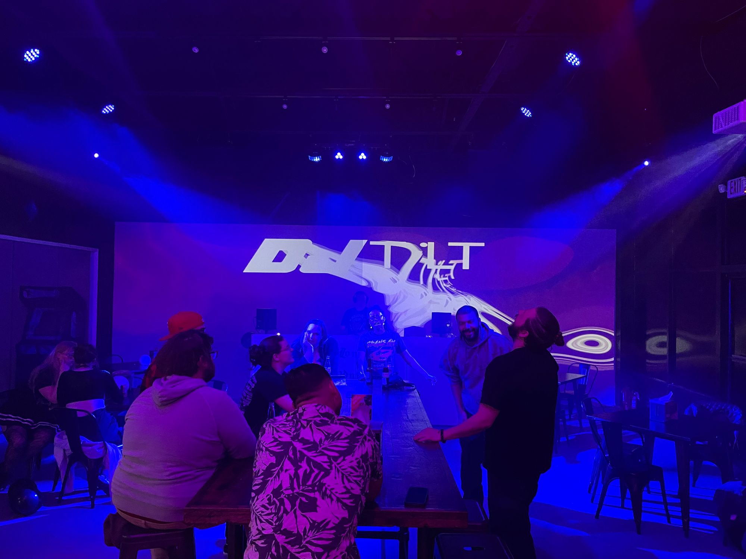
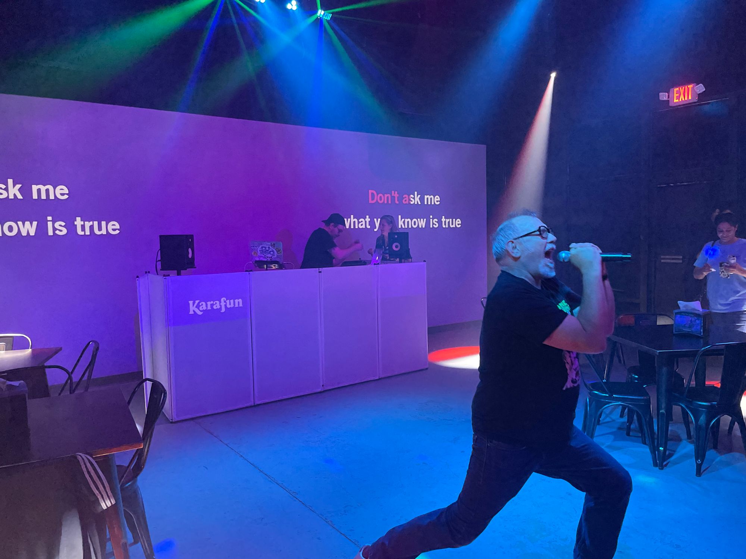
This project, this "expansion" has taken up so much of my mental headspace over the last year that it's odd to think beyond it. For now I'm just going to have fun with what we have and I'll no doubt be writing a whole lot more about the arcade as time goes on right here.
Comments powered by Talkyard.