Building a Breezeway
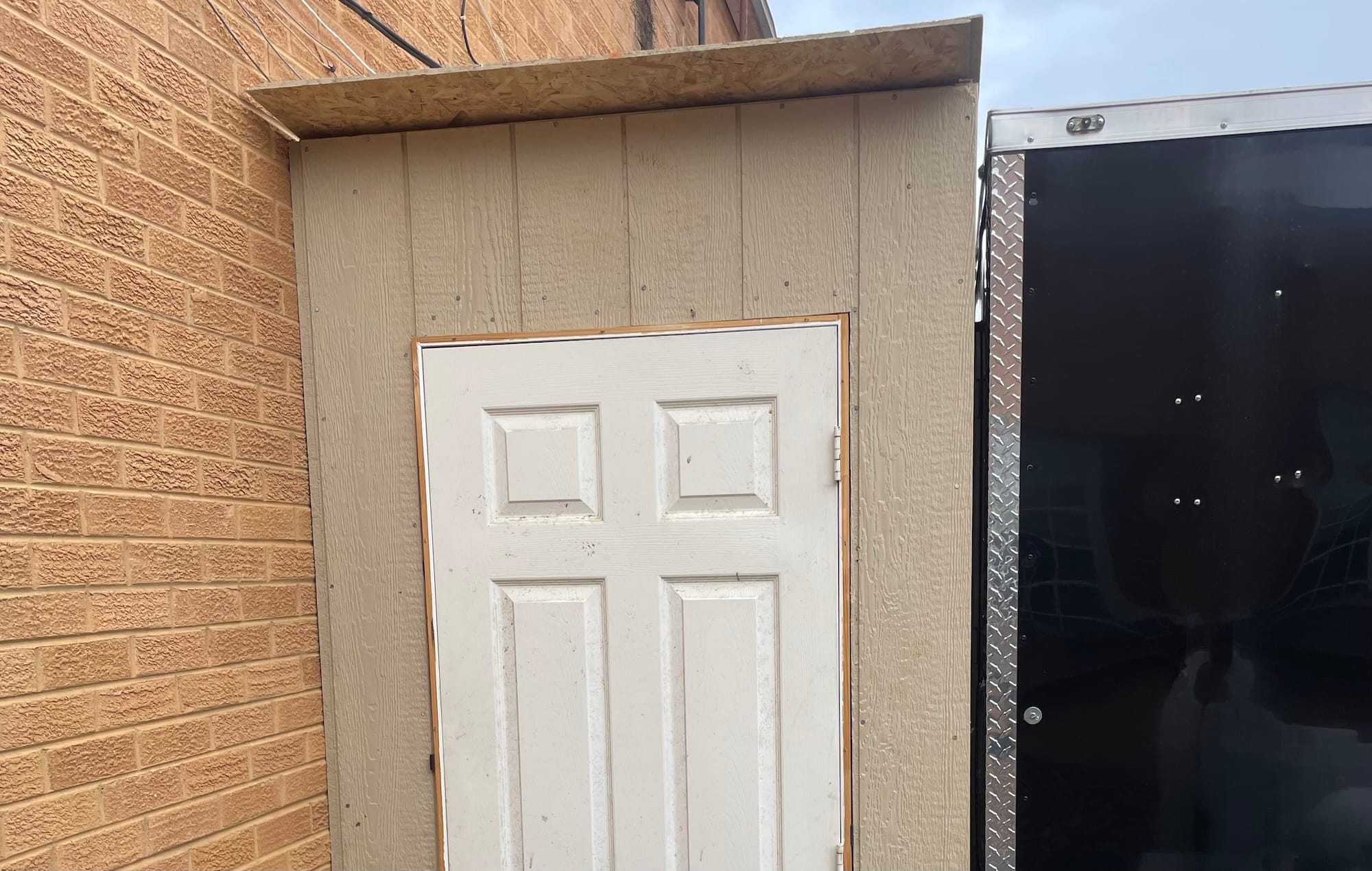
Last year we upgraded the food truck that we use as a kitchen at the arcade to a 20' food trailer. We had basically outgrown the truck in terms of volume of what we could put out and additionally we were severely restricted by the equipment in our ability to expand our menu offerings. Upgrading to a food trailer would not only give us more space but allow us to have better equipment like range and oven, warming cabinet (important for catering), dual fryers, and a larger flattop with salamander and chef base. Here's a nice before after to give you a sense of what we were working with before and what we have now:
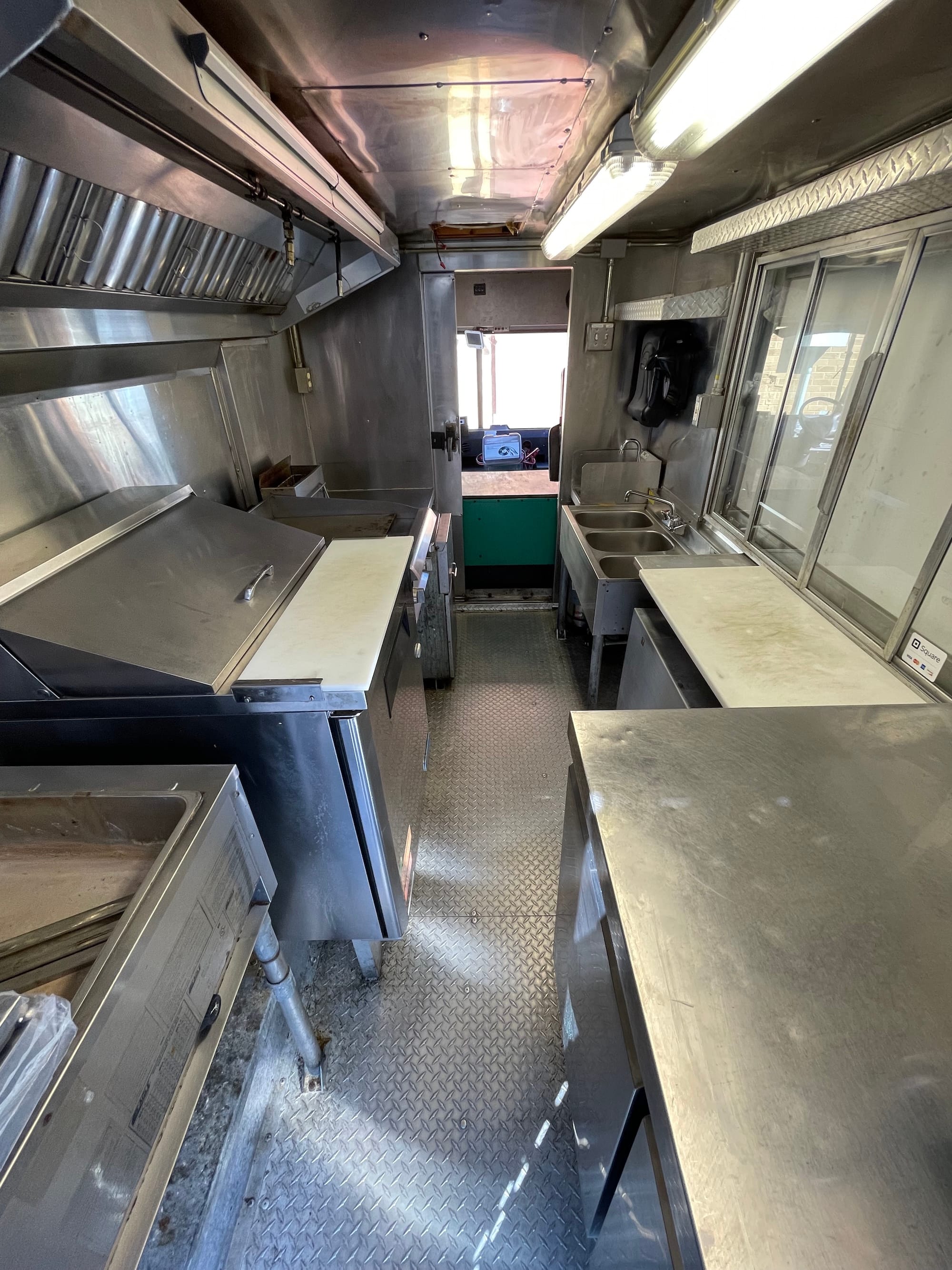
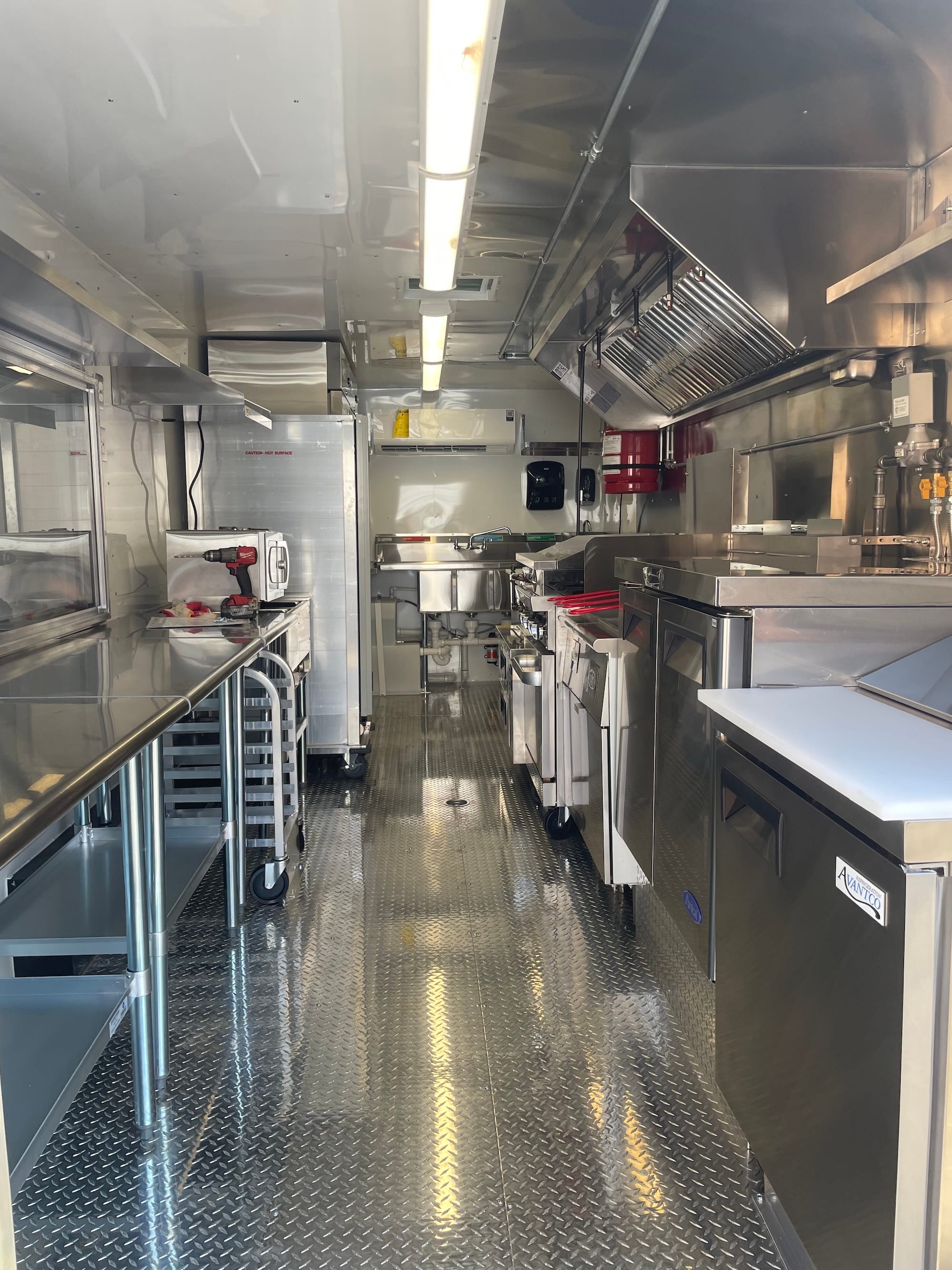
Food Truck vs Food Trailer
Another nice benefit of getting the food trailer was that we could better design the flow of the kitchen with placement of tools and equipment where it made sense for prepping, cooking, and sending. In the past the food truck we had was parked facing the back of our building which we had to do because of the placement of the power and propane as well as the incline of the back lot. But this meant when an item was finished the cook had to carry it off the back of the truck and walk around to bring it into the building. Here's a good picture to show that:
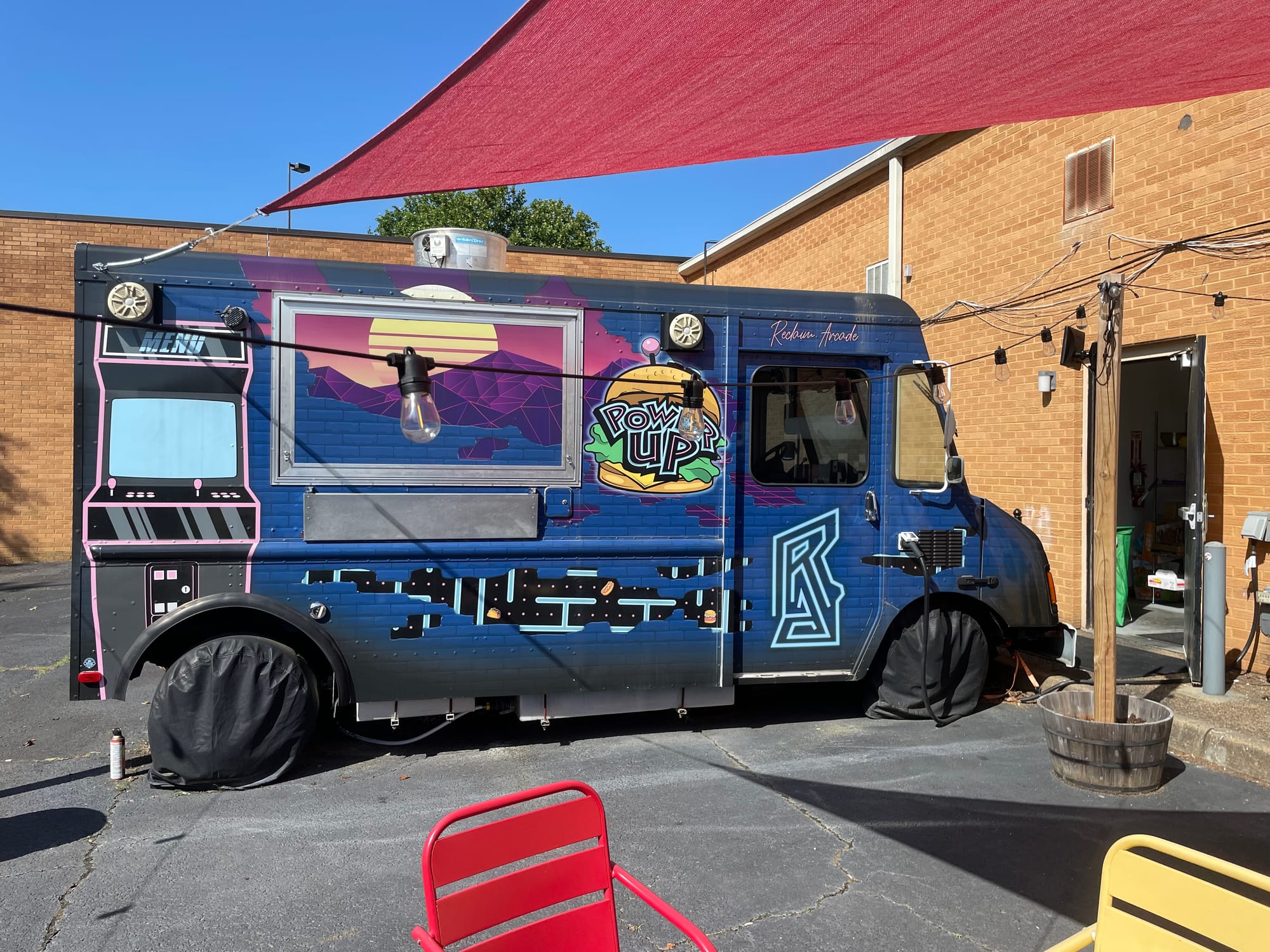
The new trailer is backed right up to the building and we were able to lift the hitch so that it's level making the flow much more seamless:
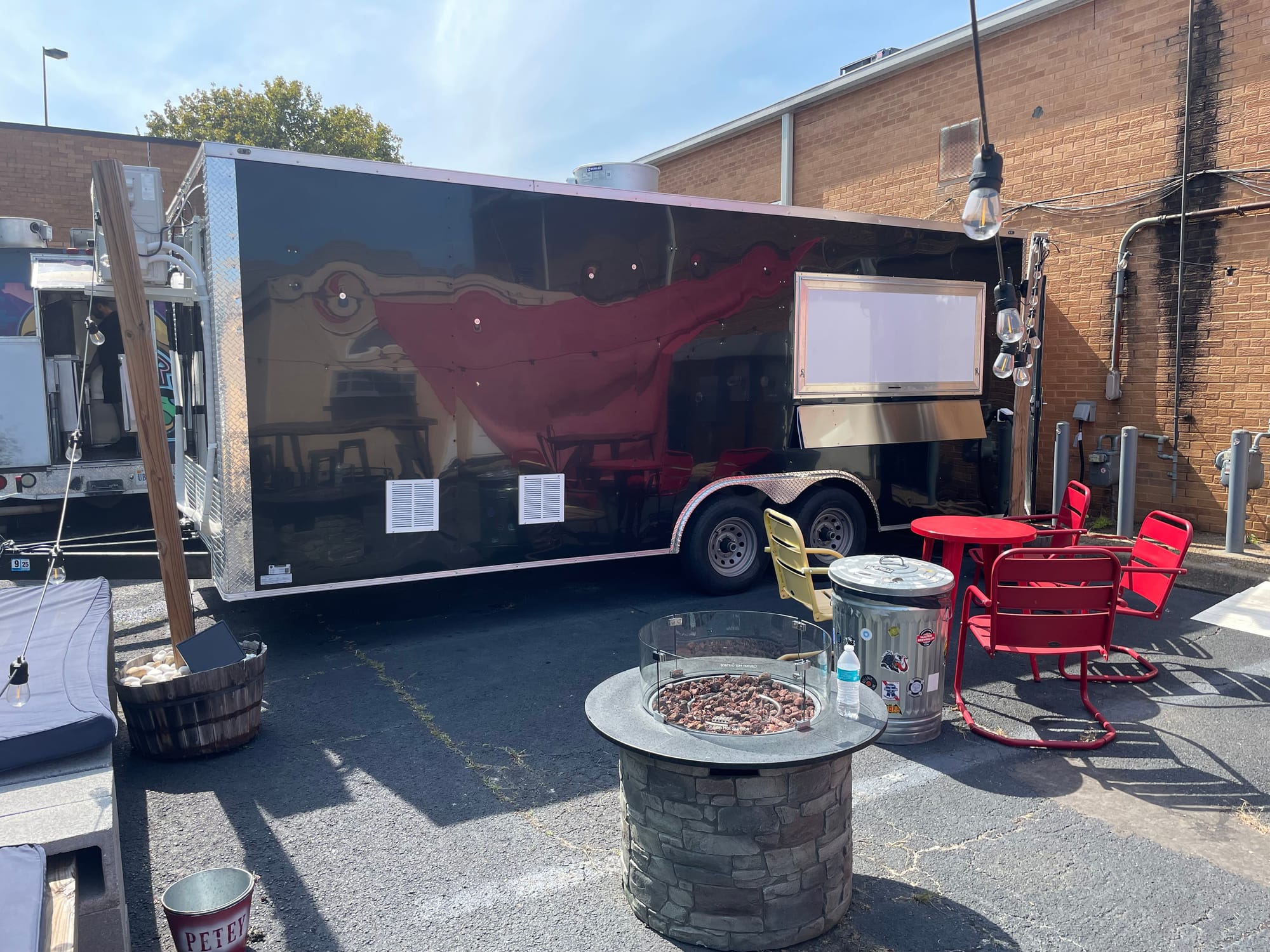
A recent idea was to build a breezeway for the gap between the back door of the arcade and the entrance to the food trailer. We had discussed this idea a few times but with the now freezing temperatures any time the doors are open for running food the trailer and arcade both drop in temperature dramatically. And obviously even though it's a small area some protection from the elements of rain and snow would be great particularly during service.
A good friend of mine Collins is very handy and immediately figured out what we could build and what we needed. Given a recent goal of mine for 2025 is to become better with this type of work I shadowed him closely on this project and put in a bit of sweat equity myself with a few cuts on the handsaw. Collins had an old interior door at his house we could use but we can always upgrade that to something more durable down the line. In addition to 2x4s for framing the outside walls and roof are made of 4x8 panels of T111 siding and the roof is sloped to let the rain fall down the side without a door.
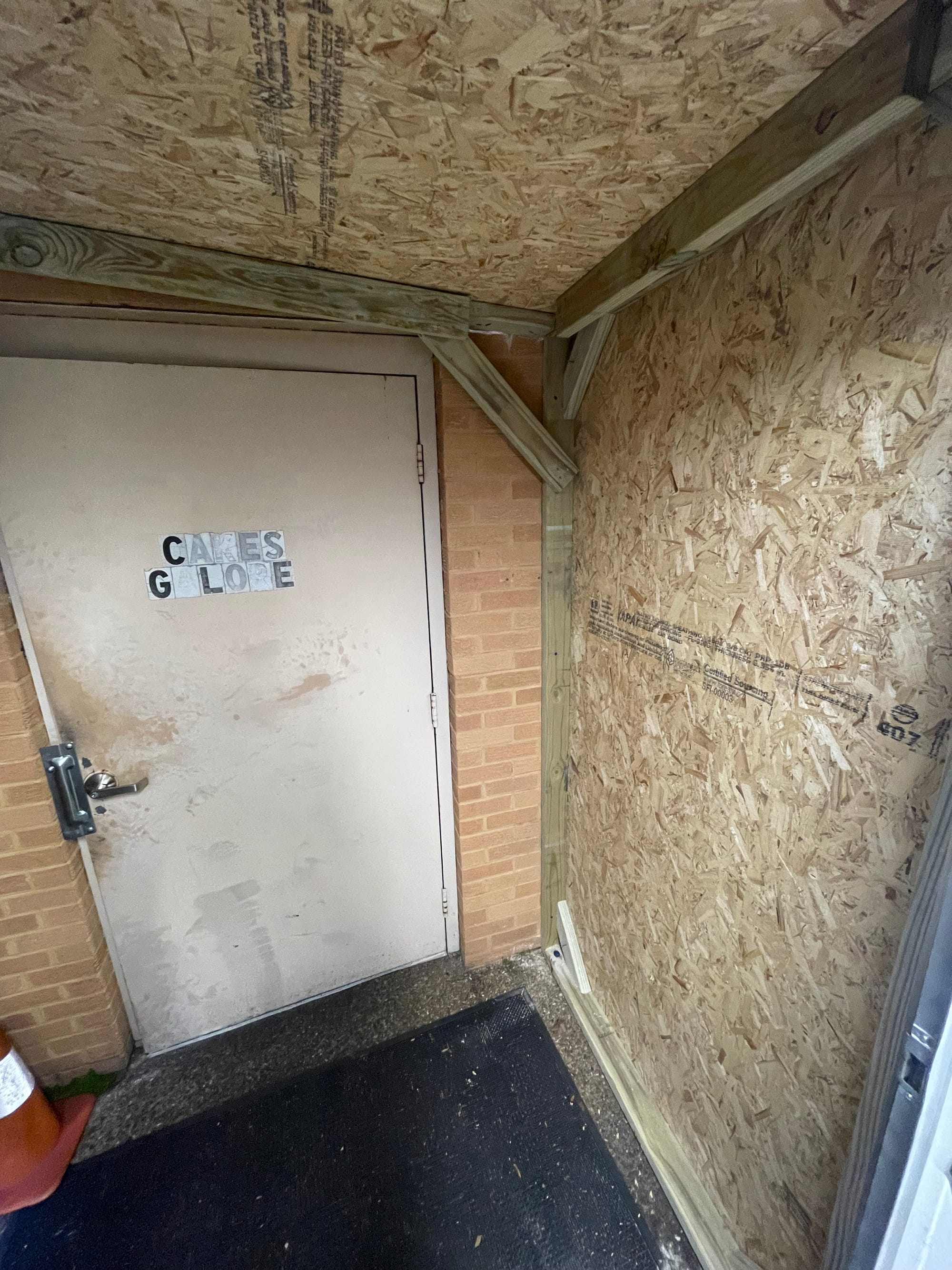
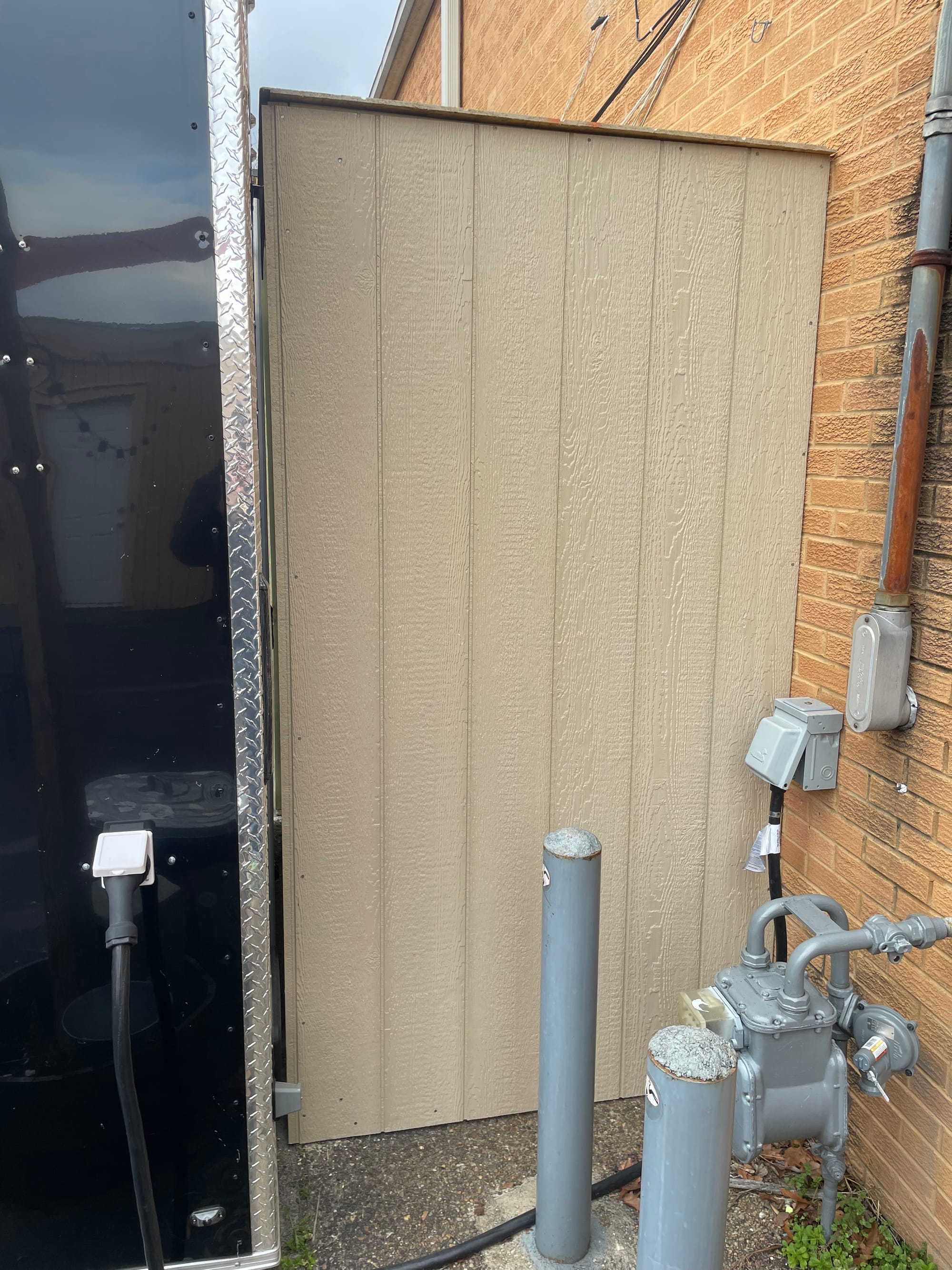
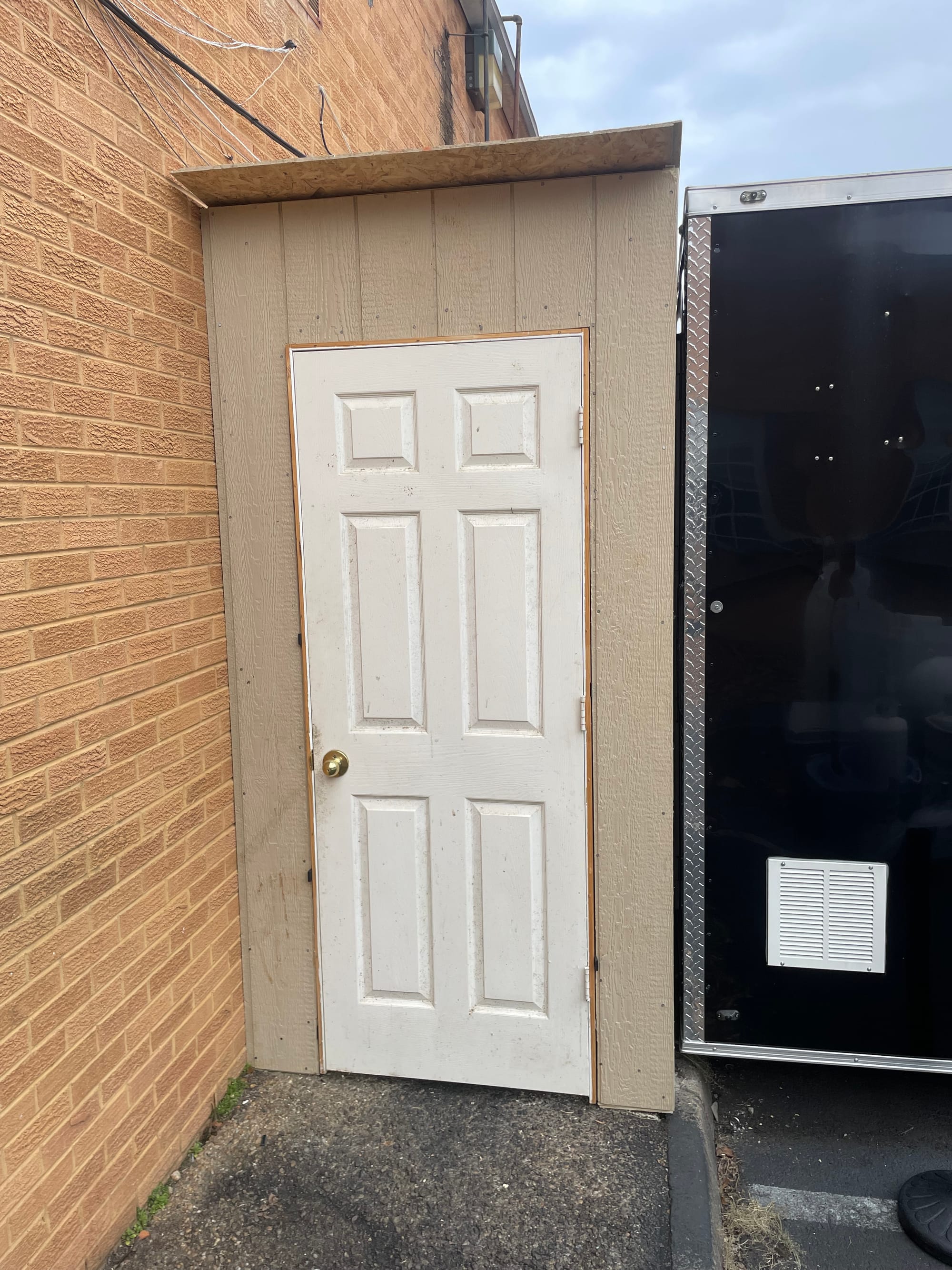
The whole structure is also secured to the back of the building and the concrete floor with Tapcons. The whole build only took a few hours and we're already seeing dramatic improvements to holding heat in the building and the trailer. Plus with snow forecasted for the end of this weekend I'd say we timed this build just right. It was great to see a build like this in person and be a part of making it happen, however small, so that I can gain the confidence to take on larger projects on my own.
Comments powered by Talkyard.